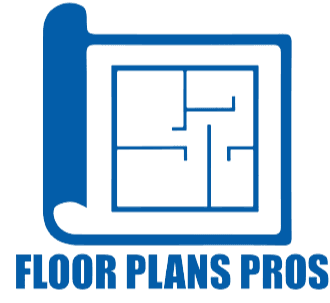Professional Drafter Services

Classic Floor Plan
Classic floor plans are a straightforward tool that simplifies understanding a property's layout and potential. These streamlined diagrams showcase room interconnections, enabling easy space visualization.
Benefits:
- Enhanced understanding: Uncluttered design facilitates quick layout comprehension.
- Versatility: Valuable for real estate agents, architects, renters, and buyers.
- Improved communication: Visual aids for effective discussions and feature highlighting.
- Increased accessibility: Easily shared across platforms for clear property understanding.
Incorporating classic floor plans into property evaluation streamlines spatial understanding, enhances communication, and supports decision-making for all involved.
Includes:
-Standard Floor Plan
-Square Footage Only Floor Plan
*The starting price applies to properties that have a square footage of up to 1,000 sqft. For every additional 500 sqft an additional charge of $30 will be incurred.
$109.00 starting at
